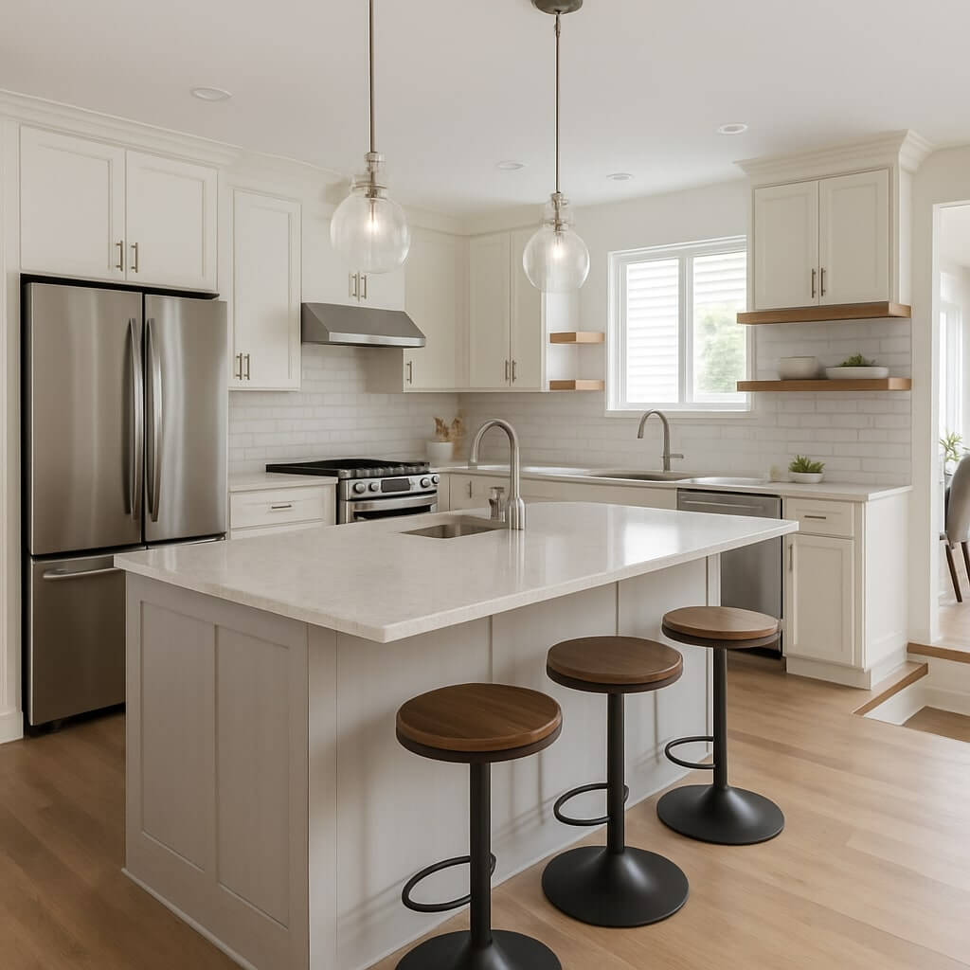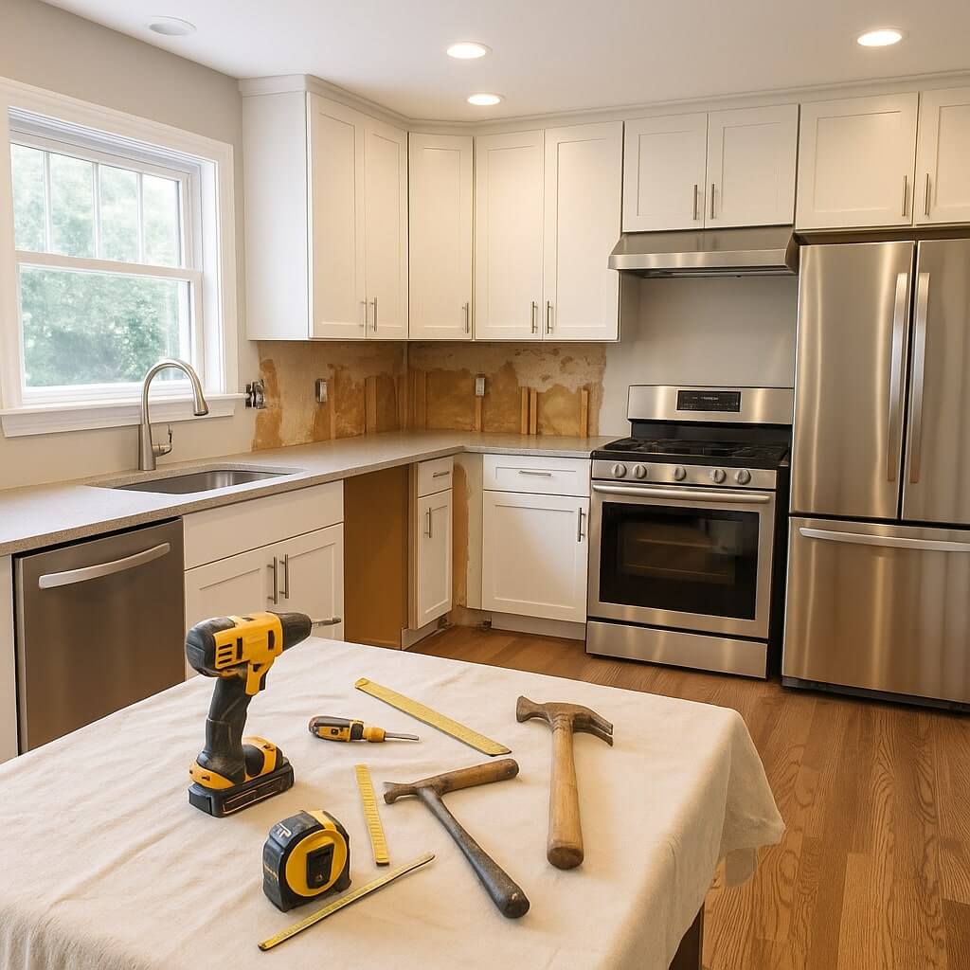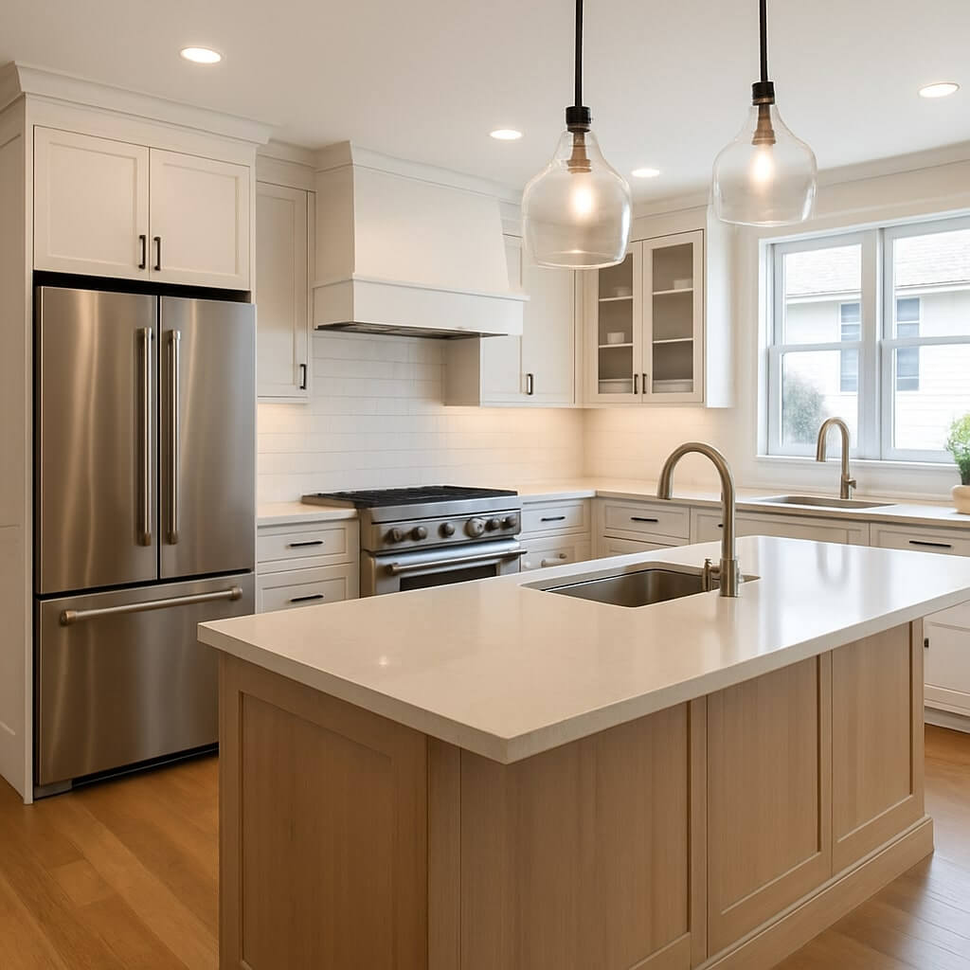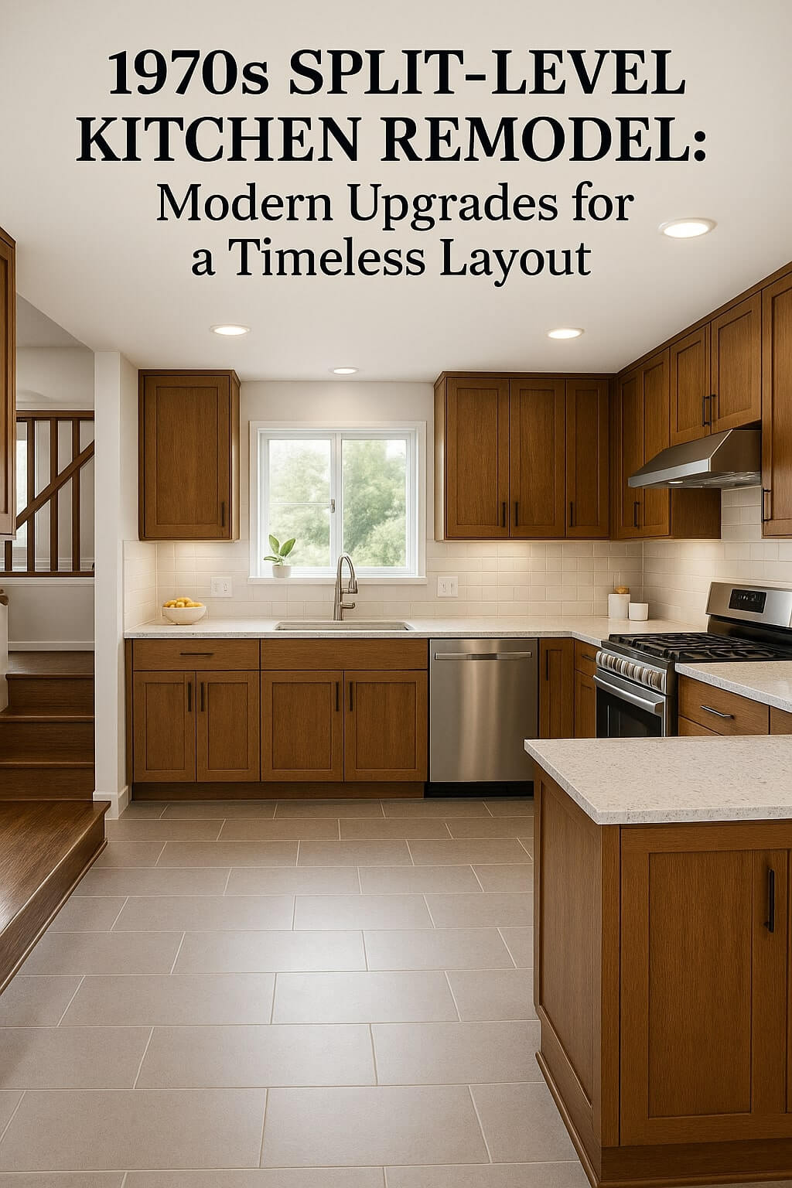Split level homes offer a unique architectural layout with staggered floor levels that create distinct living spaces. While this design has many benefits, remodeling the kitchen in a split level house can be challenging due to space constraints, varying ceiling heights, and disconnected areas. However, with smart design strategies, it’s possible to transform your kitchen into a functional, stylish, and integrated hub of the home.
In this article, we’ll explore brilliant split level kitchen remodel ideas that maximize both space and style. Whether you’re aiming for a modern open-concept layout, enhanced storage solutions, or better lighting and flow, these ideas will help you plan a renovation that complements your home’s unique structure.
1. Open Up the Floor Plan
Split level homes often separate the kitchen from the dining or living areas. Knocking down non-load-bearing walls or replacing them with half-walls or glass partitions can create a more open and cohesive layout. This approach helps improve sightlines, promote conversation, and allow more natural light to flow through the space.
Tip: Consult a structural engineer before removing any walls to ensure your renovation is safe and compliant.
2. Utilize Vertical Space
High ceilings and staggered levels can be an advantage when you design vertically. Install tall cabinets or open shelving to capitalize on wall space without overwhelming the kitchen. This method keeps countertops clear and maximizes storage while making the kitchen feel more spacious.
Incorporate:
- Floor-to-ceiling cabinetry
- Hanging pot racks or ceiling-mounted shelves
- Vertical pull-out pantry systems
3. Create Visual Connection Between Levels
Split level homes tend to feel compartmentalized. To encourage a sense of unity, maintain consistent design elements across levels—such as matching flooring, cabinetry finishes, or backsplash tiles. This visual flow connects the kitchen with adjoining living spaces.
Design Continuity Ideas:
- Use the same paint color palette across levels
- Coordinate wood tones between floors
- Match kitchen countertops with fireplace surrounds or built-ins
4. Add a Kitchen Island with Multiple Functions
If space allows, a kitchen island can serve as a visual anchor and multifunctional centerpiece. In a split level home, an island can double as a space divider while offering prep surface, storage, and seating.
Choose an island that includes:
- Built-in drawers or shelves
- A breakfast bar
- Integrated appliances like a microwave or wine fridge
5. Incorporate Smart Lighting Solutions
Lighting can dramatically enhance the aesthetics and functionality of your kitchen. Use a combination of task, ambient, and accent lighting to illuminate different zones of the space. In a split level home, where natural light might be limited in certain areas, well-placed lighting makes a major difference.
Lighting tips for split level kitchens:
- Pendant lights above islands or peninsulas
- Under-cabinet lighting for work surfaces
- Recessed ceiling lights for general illumination
6. Consider Raised or Lowered Kitchen Zones
In some remodels, especially in homes with a half-step or sunken floor plan, adjusting the floor level can enhance flow. Raising a sunken kitchen to match the dining room or lowering a ceiling for architectural interest can improve comfort and functionality.
Think about:
- Leveling transitions to reduce tripping hazards
- Adding steps with integrated drawers for clever storage
- Enhancing safety and accessibility in elevated or recessed areas
7. Maximize Natural Light
Take advantage of any opportunity to introduce more daylight into the kitchen. This not only brightens the space but also makes it feel larger and more inviting. In split level homes, consider installing:
- Skylights or solar tubes
- Larger windows or sliding glass doors
- Glass-paneled doors between rooms
8. Use Space-Saving Appliances and Fixtures
Compact or multifunctional appliances are ideal for smaller split level kitchens. These options allow you to enjoy all the modern conveniences without sacrificing valuable space.
Recommended choices include:
- Counter-depth refrigerators
- Combination oven-microwave units
- Slimline dishwashers
- Pull-out faucets and collapsible sink accessories
9. Opt for Light, Neutral Color Palettes
Light colors create the illusion of more space and reflect both natural and artificial light. Choose soft shades for walls, cabinetry, and countertops to make your kitchen feel open and airy.
Color combinations that work well:
- White and grey
- Soft beige with natural wood accents
- Pastel tones with brushed metal finishes
10. Incorporate Texture for Depth and Interest
If your kitchen remodel leans toward minimalism, texture can add warmth and personality. Texture enhances visual appeal without cluttering the space.
Ideas to introduce texture:
- Stone or brick backsplashes
- Matte wood cabinetry
- Concrete countertops
- Textured tile floors
11. Reconfigure the Kitchen Triangle
The kitchen triangle (sink, stove, refrigerator) remains central to efficient kitchen design. In a split level layout, rethinking the placement of these elements to suit your unique floor plan can streamline workflow.
Efficiency-focused layout tips:
- Keep triangle sides unobstructed
- Place prep surfaces between work zones
- Consider a galley layout if the kitchen is narrow
12. Blend Kitchen and Dining Zones
If the dining area is adjacent to the kitchen, consider an integrated space that flows seamlessly between cooking and eating. Built-in banquettes, peninsula counters, or extended islands can serve as both workspaces and dining areas.
Frequently Asked Questions (FAQs)
The best layout depends on your specific space, but open-concept designs with connected living and dining zones are typically effective. Galley or L-shaped layouts often work well to enhance flow and functionality.
Yes, but it depends on whether the walls are load-bearing. Always consult with a contractor or structural engineer before removing or altering any walls.
Use light colors, open shelving, compact appliances, and reflective surfaces like glass or metal. Strategic lighting and decluttering also help create a sense of spaciousness.
Yes, maintaining visual continuity across levels helps unify the overall aesthetic and makes your home feel more cohesive and connected.
Start with paint, lighting upgrades, hardware changes, and minor layout tweaks like adding a mobile island or open shelving. These can improve both function and style without major structural changes.
Conclusion
Remodeling a split level house kitchen comes with unique challenges—but also unique opportunities. By opening up space, maximizing vertical storage, enhancing natural light, and keeping visual flow across levels, you can transform your kitchen into a stunning and highly functional space. With thoughtful planning and the right design strategies, your split level kitchen can become a centerpiece of comfort and style in your home.




