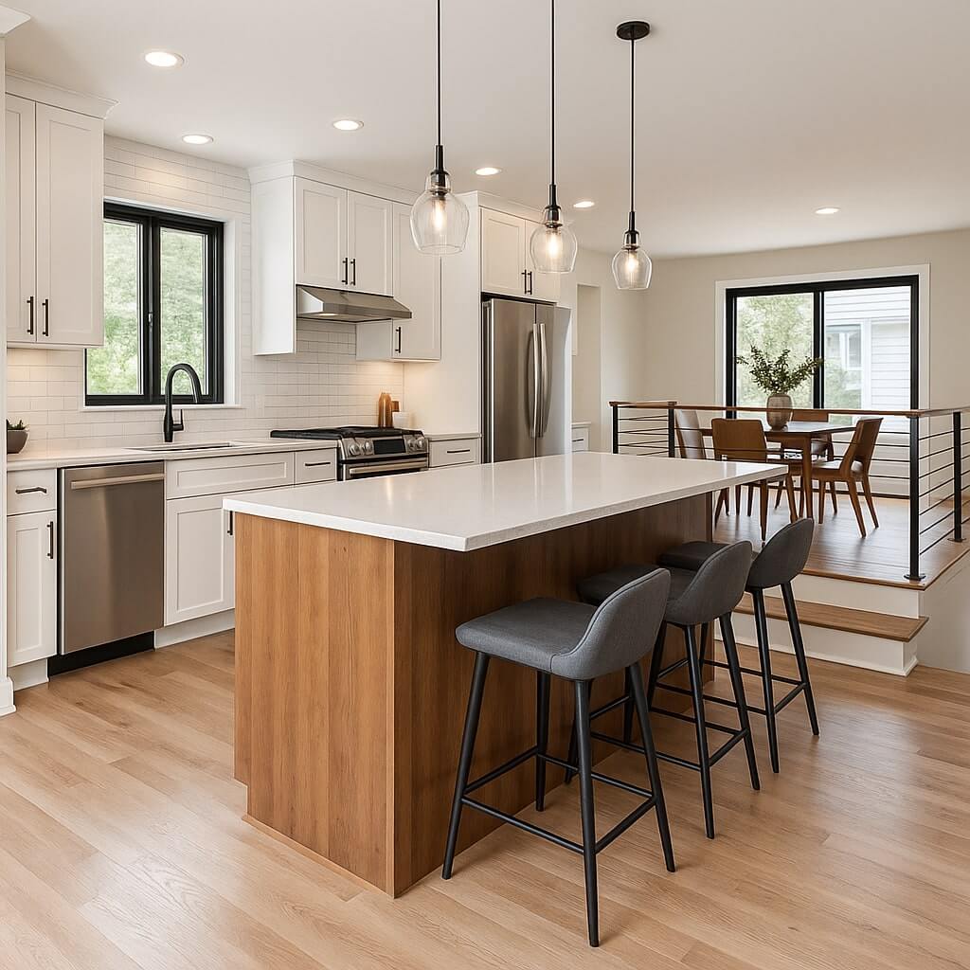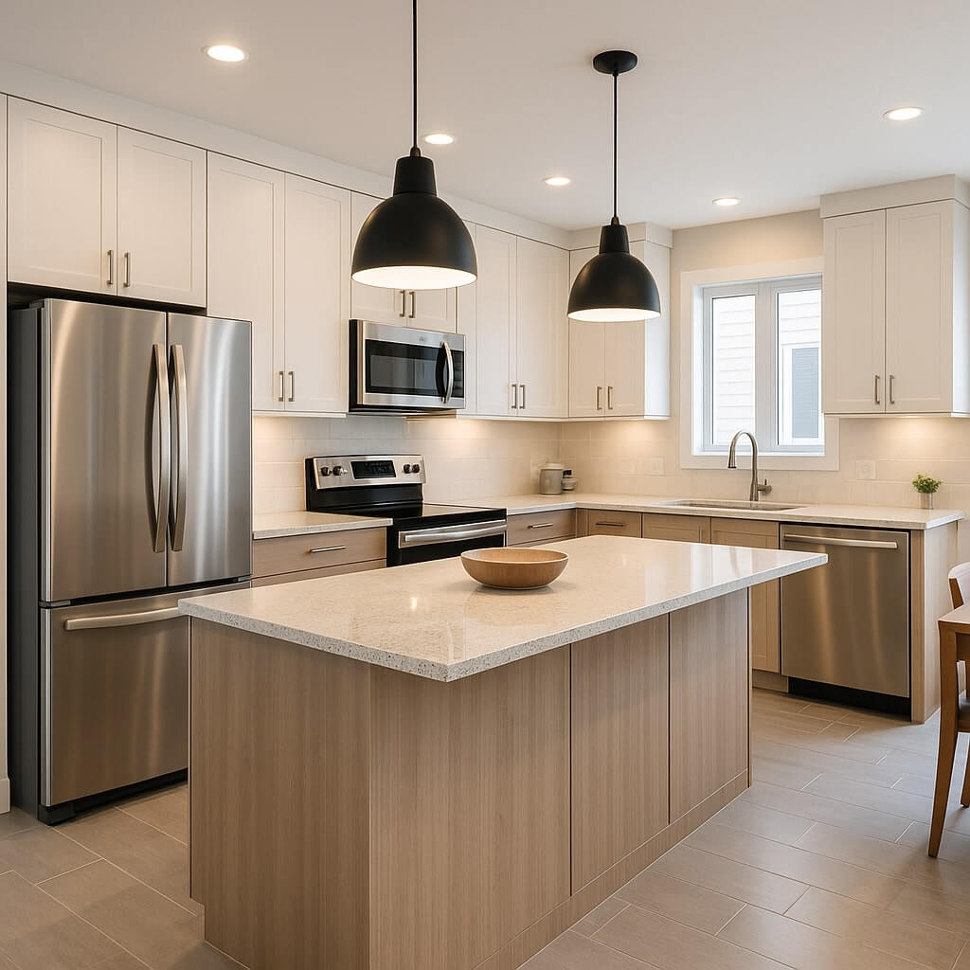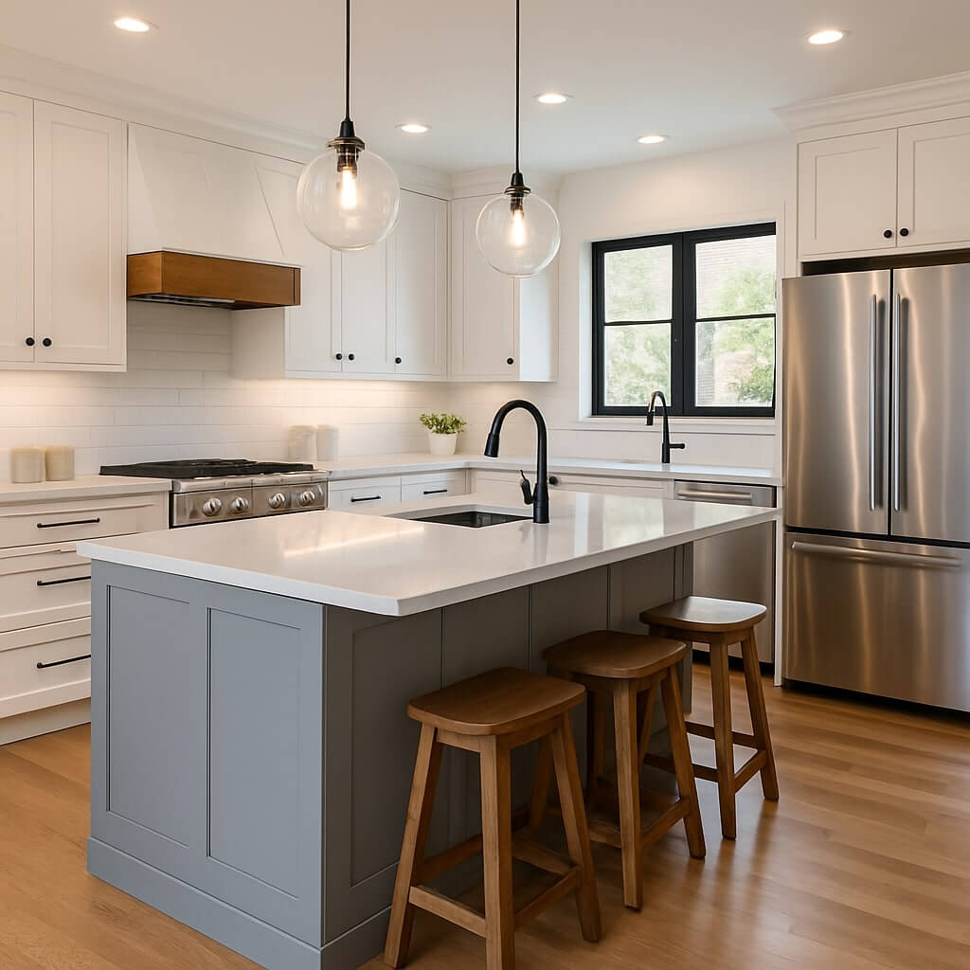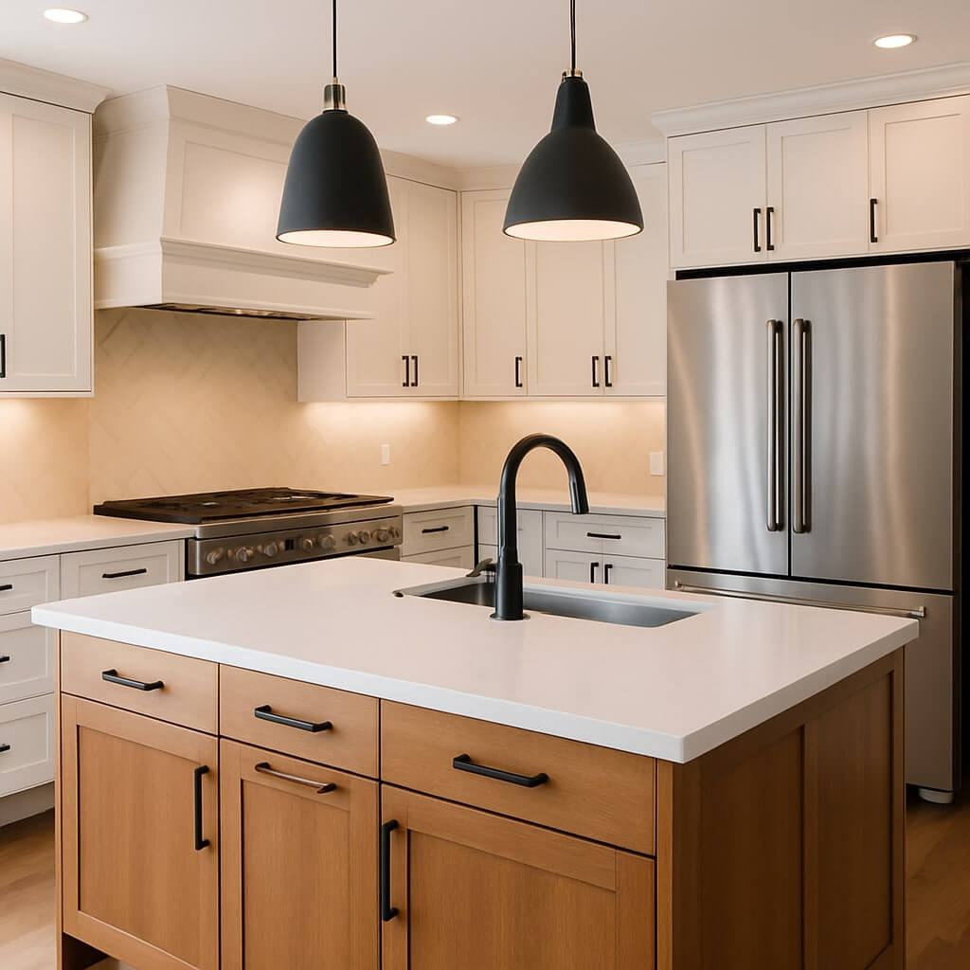Split level homes are known for their unique layouts, often offering a mix of sunken living rooms, half-stair landings, and versatile living zones. But when it comes to kitchen remodeling in a split level home, homeowners often face the challenge of merging form with function in a segmented space. Whether you’re updating a mid-century classic or reimagining a 1980s layout, the right kitchen remodel can completely transform your home.
In this guide, we’ll explore stunning split level home kitchen remodel ideas that improve flow, maximize natural light, and enhance both style and functionality. These ideas are tailored to split level layouts and are designed to help you unlock your home’s full potential.
Why Remodel a Split Level Kitchen?
Split level homes often have kitchens that feel closed off or disconnected from other living areas. Remodeling offers the chance to:
- Improve traffic flow between levels
- Increase natural light
- Create open-concept spaces
- Modernize outdated cabinetry and finishes
- Add value to your home
A well-designed kitchen can become the heart of your home—especially in a multi-level layout where people naturally gather in transitional spaces.
1. Open Up the Floor Plan
Knocking down walls between the kitchen and dining or living room is one of the most dramatic and effective changes you can make. Many split level homes were built with compartmentalized rooms that no longer suit modern lifestyles.
Ideas to consider:
- Remove half-walls or barriers that visually divide the kitchen
- Add a load-bearing beam for structural support if removing full walls
- Create an island or peninsula to define the kitchen zone without enclosing it
This approach creates a more cohesive feel between levels and allows for better entertaining and family interaction.
2. Add a Multi-Level Kitchen Island
A multi-level island works perfectly in a split level home, especially where the kitchen sits slightly above or below adjoining living spaces.
Benefits of a multi-level island:
- Enhances visual separation between cooking and living zones
- Offers ergonomic workspace at varying heights
- Adds bar seating and prep space
Choose materials that complement surrounding rooms, and consider built-in storage, power outlets, and under-counter lighting for extra function.
3. Maximize Natural Light
Split level homes can sometimes feel dark, especially in the kitchen where windows may be smaller or oddly positioned. Brightening the space should be a top priority in your remodel.
Lighting upgrades to consider:
- Add or enlarge windows facing outdoor areas
- Install skylights or solar tubes in upper kitchen ceilings
- Use glass-front upper cabinets to reflect light
- Replace heavy drapes with light-filtering shades or no window coverings at all
Bright, airy kitchens feel more welcoming and can make your entire home feel larger.
4. Choose Light, Reflective Finishes
Opt for a light and neutral color palette to create the illusion of space in kitchens that are tucked into mid-level zones.
Finish suggestions:
- White or soft gray cabinets
- Quartz countertops in light tones
- Matte or gloss tile backsplashes in whites, creams, or light blues
- Brushed nickel or chrome hardware and fixtures
These materials reflect light, brighten the room, and align with modern design preferences.
5. Improve Vertical Flow Between Levels
One of the most unique challenges of a split level home is managing vertical flow—how people move between the kitchen, dining, and living areas.
Remodeling tips:
- Use consistent flooring on adjoining levels to unify spaces
- Replace bulky stair railings with modern metal or glass options
- Use lighting to visually connect the kitchen to stairwells and adjacent rooms
- Add half-walls or see-through barriers instead of full partitions
These changes make the kitchen feel integrated, not isolated.
6. Add Smart Storage Solutions
Split level kitchens are often smaller than those in open-concept layouts. That makes efficient storage critical during a remodel.
Smart storage options include:
- Pull-out pantry shelves
- Corner drawers or lazy Susans
- Tall, narrow cabinets that reach the ceiling
- Toe-kick drawers for low-profile storage
- Built-in recycling and trash bins
By optimizing every square inch, you create a more functional space without needing to expand your kitchen’s footprint.
7. Embrace Mid-Century Modern Design
If your split level home dates back to the 1960s or 70s, a remodel gives you the perfect opportunity to embrace mid-century modern design—both trendy and historically appropriate.
Design features to try:
- Flat-panel wood cabinetry
- Geometric backsplashes
- Brass or matte black hardware
- Simple pendant lighting
- Warm wood tones mixed with bright whites
This style creates a seamless flow with other parts of the home while giving the kitchen a fresh, modern feel.
8. Upgrade to Energy-Efficient Appliances
Modernizing your kitchen also means improving energy efficiency. New appliances not only perform better but also lower your utility bills and increase your home’s value.
Consider upgrading to:
- ENERGY STAR-rated refrigerator, oven, and dishwasher
- Induction cooktop for faster, safer cooking
- Smart appliances that connect to your phone
- Efficient LED under-cabinet lighting
Smarter appliances make daily life more convenient and environmentally friendly.
9. Integrate a Dining Nook or Breakfast Bar
Split level homes may lack space for a large dining room, so building a cozy eating space into your kitchen remodel is a smart move.
Ideas include:
- A built-in banquette under a kitchen window
- Bar seating along the island
- A small round table with floating shelves nearby for storage
This turns your kitchen into a true multi-functional space for eating, working, or entertaining.
10. Blend Indoor and Outdoor Living
If your kitchen backs up to a backyard or deck, consider improving that connection.
Enhancements may include:
- Replacing a small window with a sliding glass door
- Building a deck or patio right off the kitchen
- Using similar flooring between indoor and outdoor areas
- Adding a grilling station near the kitchen entrance
This integration brings in more light, increases entertaining space, and makes your home feel bigger.
Frequently Asked Questions (FAQ)
A split level kitchen is part of a multi-level home where the kitchen is located on a mid-level floor, often between the main living area and bedrooms. These kitchens may be slightly elevated or sunken compared to adjacent rooms.
Yes. Many split level kitchens can be opened up by removing partial or full walls. Structural modifications may be needed, but the result is usually a more open, connected living space.
To modernize a split level kitchen:
Use light finishes
Add an open floor plan
Update cabinetry and hardware
Install energy-efficient appliances
Improve lighting and natural light access
Light, neutral colors like white, soft gray, beige, and light blue are ideal. These hues make the space feel larger and reflect more natural light.
Costs vary depending on the size of the kitchen and scope of work. Minor upgrades may cost $10,000–$20,000, while a full remodel with structural changes can range from $30,000–$70,000 or more.
Final Thoughts
A split level home kitchen remodel isn’t just about upgrading cabinets or countertops—it’s about reimagining how your home functions. With thoughtful design choices, you can open up your floor plan, improve transitions between levels, and create a light-filled, modern kitchen that suits today’s lifestyle. Whether you’re planning a full renovation or making incremental upgrades, these ideas can help you transform your space and boost the value of your home.




