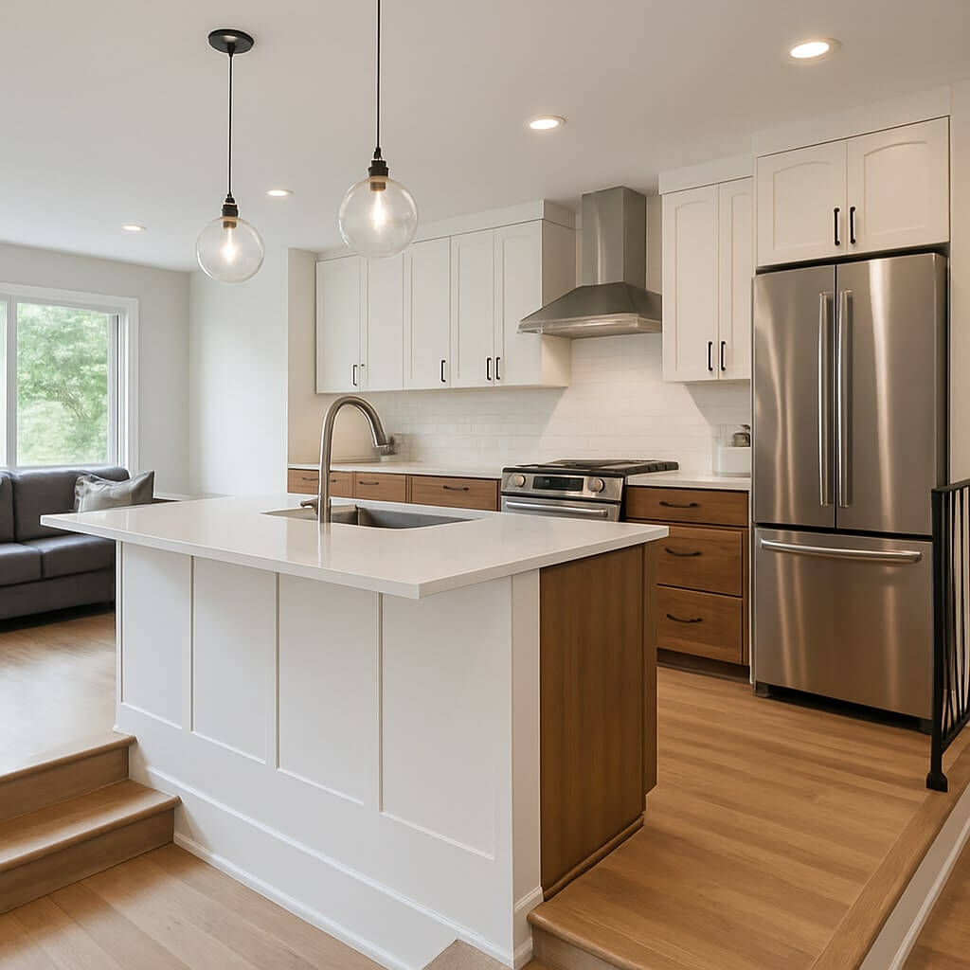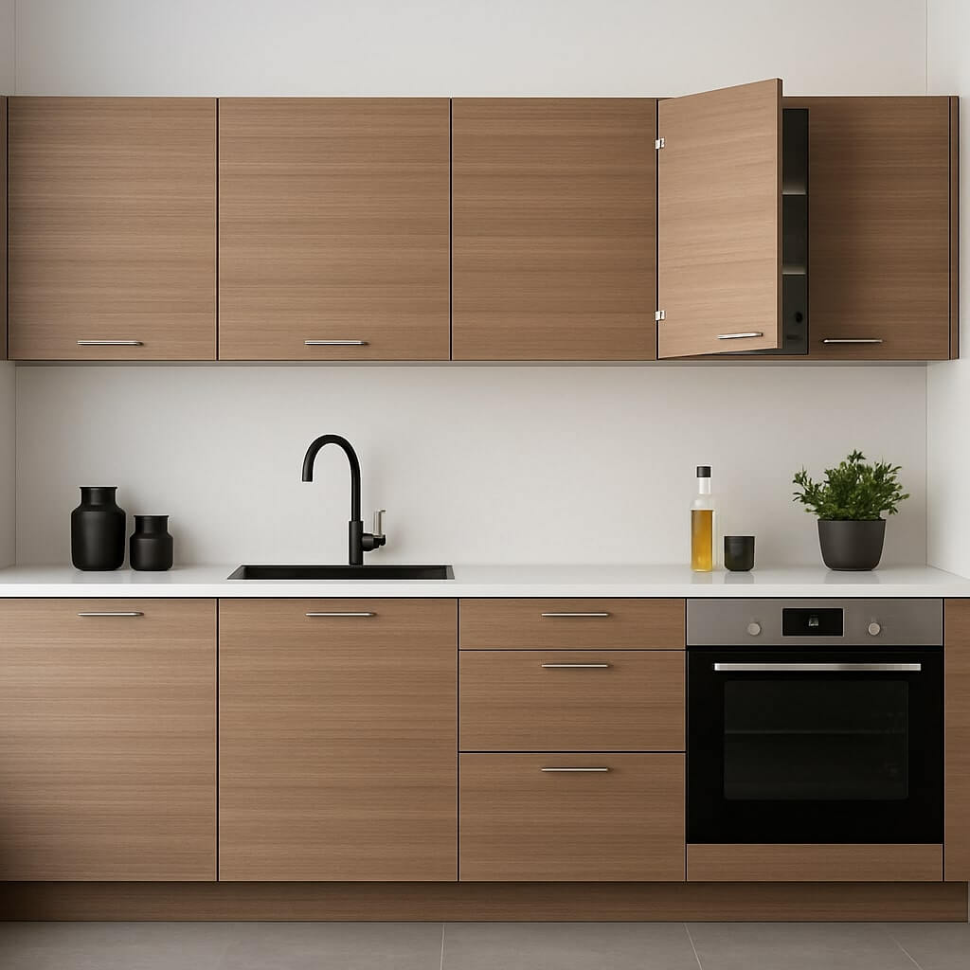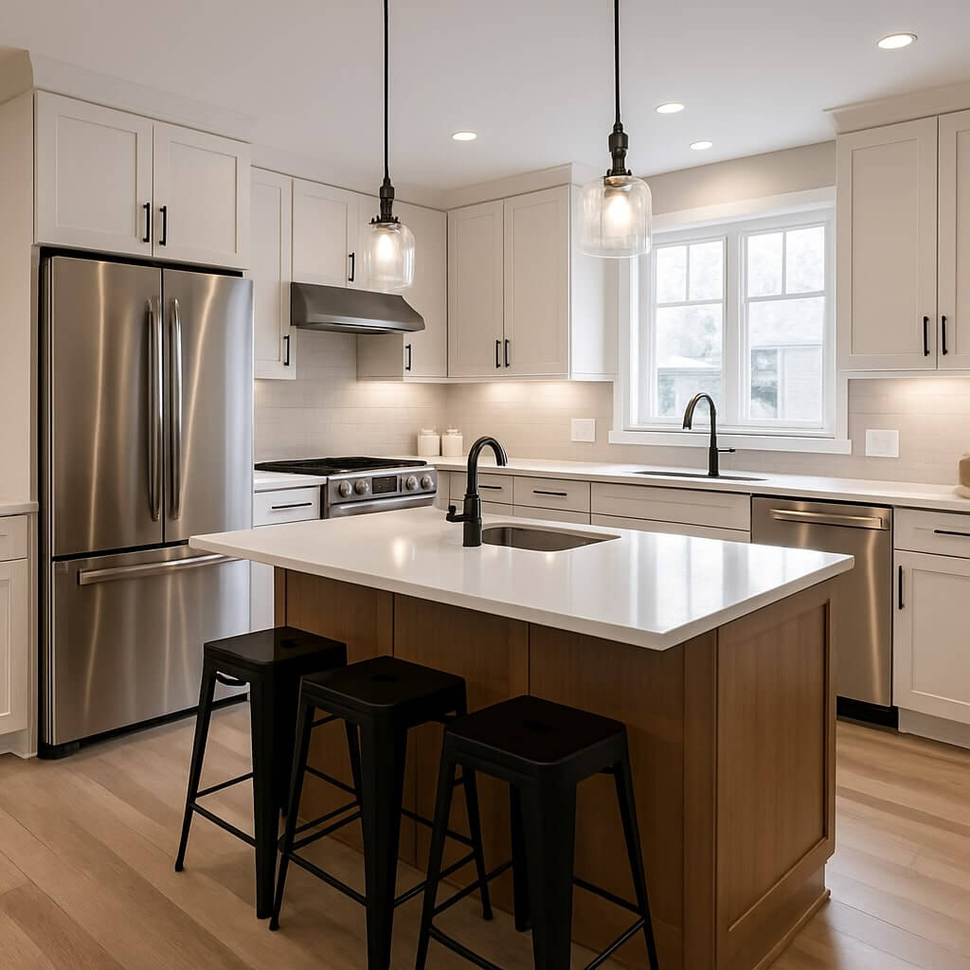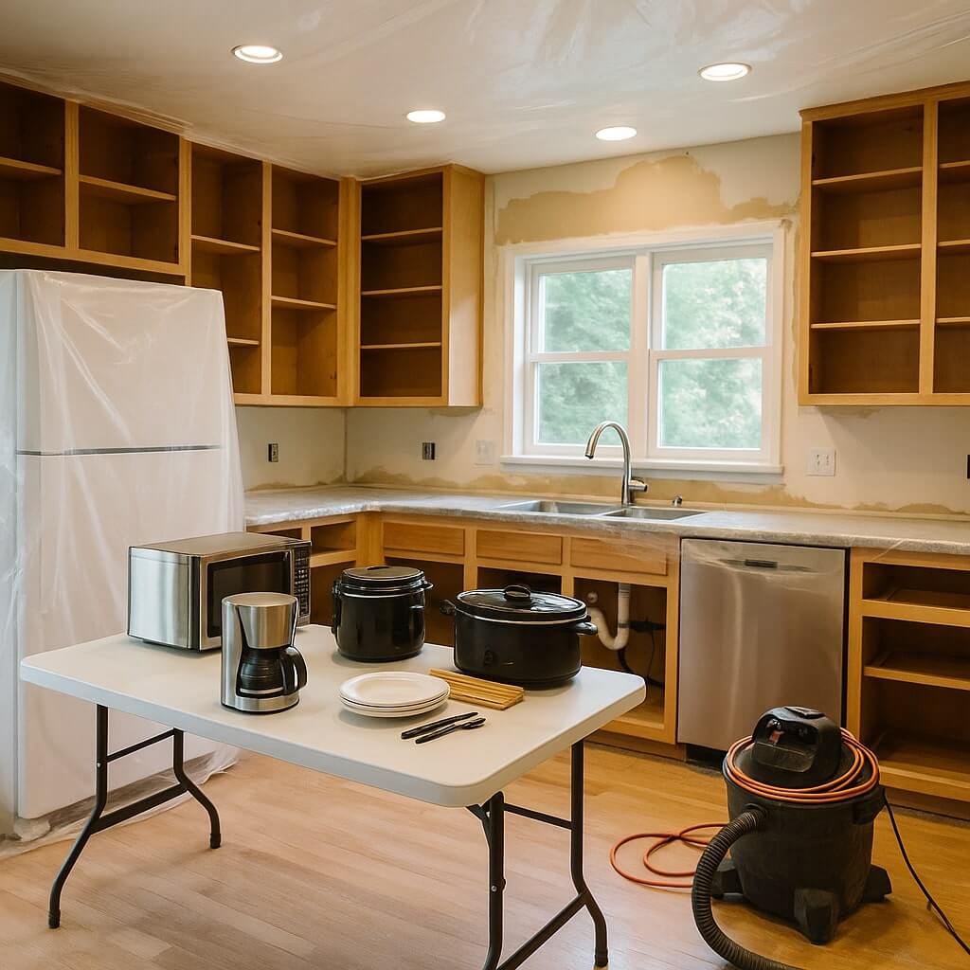The open concept split level kitchen remodel is an increasingly popular design trend that combines the best of both worlds: open, airy living spaces and the unique architectural charm of multi-level homes. Split level homes, characterized by staggered floor heights, present both challenges and opportunities when it comes to remodeling kitchens. Modernizing these spaces with an open concept approach can transform them into stylish, functional areas that enhance flow and connectivity without losing the home’s character.
This article explores the benefits, design strategies, and practical tips for remodeling a split level kitchen into an open concept masterpiece. Whether you’re a homeowner or a remodeling professional, understanding how to effectively open up a split level kitchen while maintaining architectural integrity will ensure a successful project.
What Is a Split Level Kitchen?
A split level kitchen is part of a split level home, a style popularized in the mid-20th century. Unlike traditional single-floor layouts, split level homes feature staggered floors connected by short flights of stairs. This design often results in separate kitchen spaces located on a different level than the living or dining areas.
While split levels provide distinct zones, they can feel closed off or cramped, especially in the kitchen, which traditionally serves as the home’s heart. An open concept remodel breaks down walls, creating seamless transitions between kitchen, dining, and living areas — enhancing natural light, sightlines, and social interaction.
Benefits of an Open Concept Split Level Kitchen Remodel
- Improved Flow and Connectivity
Removing barriers between levels or rooms fosters better movement and communication within the home, making it ideal for families and entertaining. - Maximized Natural Light
Opening up the kitchen to adjacent spaces allows natural light to permeate more areas, brightening the entire home. - Enhanced Functionality
Modern open kitchens often incorporate islands, breakfast bars, and flexible seating arrangements, improving meal prep and socializing. - Increased Home Value
Open concept kitchens are highly sought after in the real estate market, often boosting resale appeal and home value. - Preserves Architectural Interest
By strategically opening certain walls while retaining split level transitions, homeowners maintain the unique character of multi-level design without sacrificing modern aesthetics.
Key Design Considerations for an Open Concept Split Level Kitchen Remodel
1. Assess Structural Elements
Split level homes often rely on load-bearing walls to support staggered floors. It’s crucial to consult with a structural engineer or architect to determine which walls can be safely removed or modified. Alternatives like partial walls, beams, or columns can provide open sightlines while preserving structural integrity.
2. Create Visual Cohesion
Use consistent materials, color schemes, and flooring throughout the connected spaces to unify the kitchen with the adjacent living or dining areas. For split levels, consider transitional flooring elements, such as a small landing with accent tile, to emphasize the change in levels while maintaining flow.
3. Optimize Lighting
Incorporate layered lighting — ambient, task, and accent — to complement the natural light influx. Pendant lights above islands and under-cabinet lighting enhance both function and style in the kitchen area.
4. Incorporate Multi-Level Transitions Gracefully
Utilize steps, half walls, or railings as design features rather than obstacles. These elements can help define zones without isolating them. For example, a few steps down from the kitchen to the living room can be highlighted with tasteful railing or lighting.
5. Maximize Storage and Counter Space
Open concept doesn’t mean sacrificing storage. Choose efficient cabinetry layouts, such as floor-to-ceiling units or pull-out pantries, and incorporate kitchen islands with additional storage.
6. Choose Appropriate Appliances
Modern, sleek appliances with built-in features complement open layouts by maintaining clean lines and minimizing visual clutter.
Popular Open Concept Split Level Kitchen Layouts
- Island-Focused Layout
A central kitchen island acts as a gathering point and workspace, bridging the kitchen and living areas on different levels. - Peninsula Design
Extends counter space into the adjoining area, providing seating while maintaining separation between levels. - Partial Wall Removal with Pass-Through Windows
For structural reasons, removing the entire wall may not be possible. In this case, a pass-through window with a countertop bar offers openness without full demolition.
Materials and Finishes Trending in 2025
- Natural Wood and Stone
Warm wood tones and natural stone countertops balance the openness with textural contrast. - Matte Finishes
Cabinetry and fixtures in matte black or gray offer modern sophistication without glare. - Mixed Metals
Combining brass, chrome, and matte black hardware adds depth and character. - Sustainable Materials
Eco-friendly flooring, cabinetry, and countertops are increasingly favored for durability and environmental responsibility.
Common Challenges and Solutions
| Challenge | Solution |
|---|---|
| Structural wall removal limits | Use beams, columns, or half walls |
| Uneven floor transitions | Install custom stairs or landings with lighting |
| Maintaining privacy | Use sliding doors or glass partitions |
| Noise transmission | Add soundproofing in ceilings or floors |
| Balancing open space with cozy feel | Incorporate rugs, furniture grouping, and lighting zones |
FAQ: Open Concept Split Level Kitchen Remodel
While many split level kitchens can be opened up, structural limitations may require compromises such as partial walls or pass-throughs. Professional assessment is essential.
Costs vary widely based on scope, materials, and labor but generally range from $25,000 to $75,000 or more depending on demolition, structural work, and finishes.
A full open concept remodel can take 6 to 12 weeks, factoring in demolition, structural work, plumbing, electrical, and finishing.
Durable, consistent flooring such as engineered hardwood or luxury vinyl plank is popular. Consider non-slip finishes on steps and landings for safety.
Depending on layout changes, some cabinetry can be reused or repurposed, but often new cabinetry is needed to fit the updated design.
Conclusion
Modernizing a split level kitchen with an open concept remodel combines contemporary design with the distinctive architecture of multi-level homes. By carefully balancing structural considerations, design cohesion, and functional improvements, homeowners can create stylish kitchens that enhance natural light, improve flow, and increase property value. With thoughtful planning and professional guidance, an open concept split level kitchen remodel transforms a segmented space into the vibrant heart of the home — perfect for today’s lifestyle and tomorrow’s needs.




