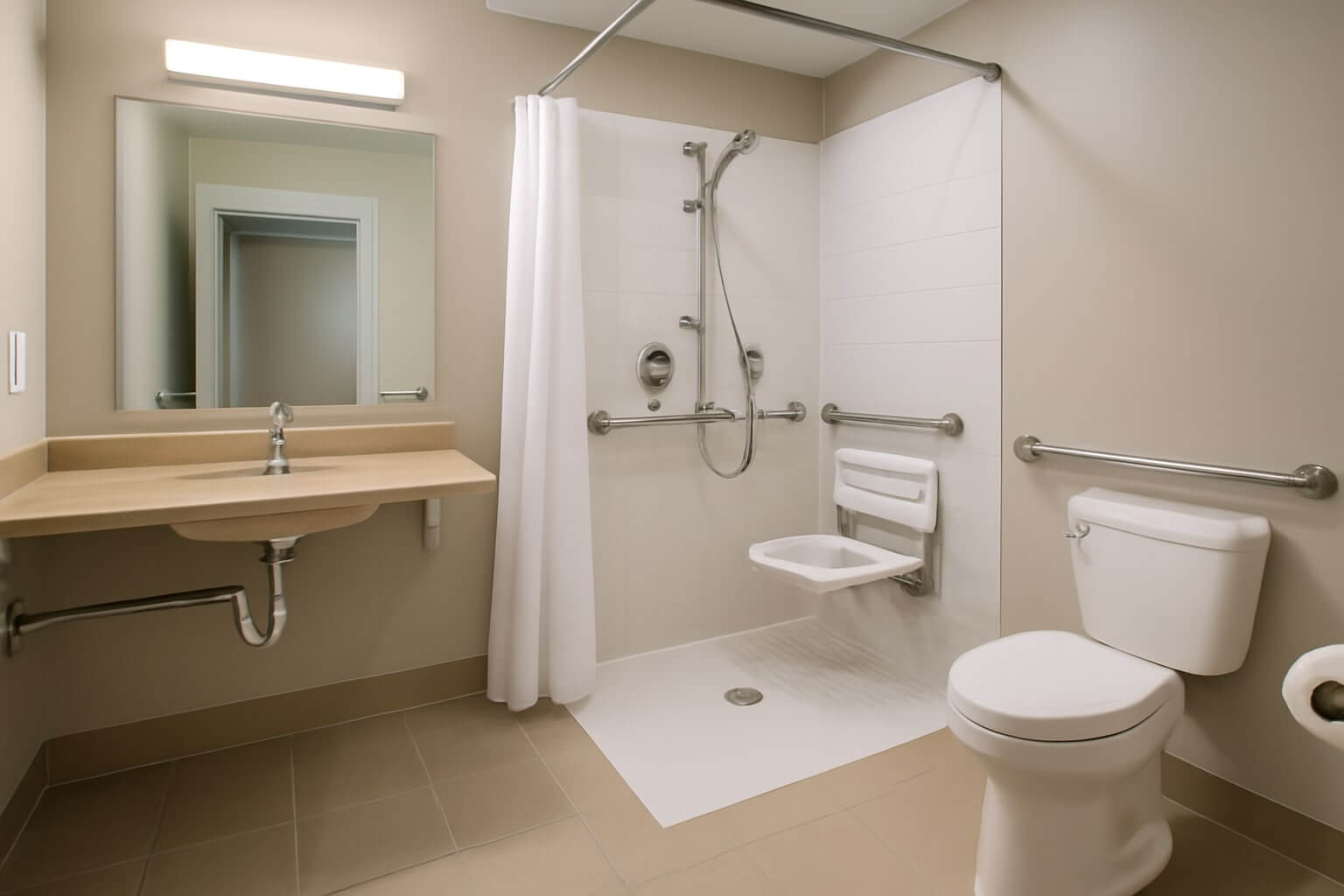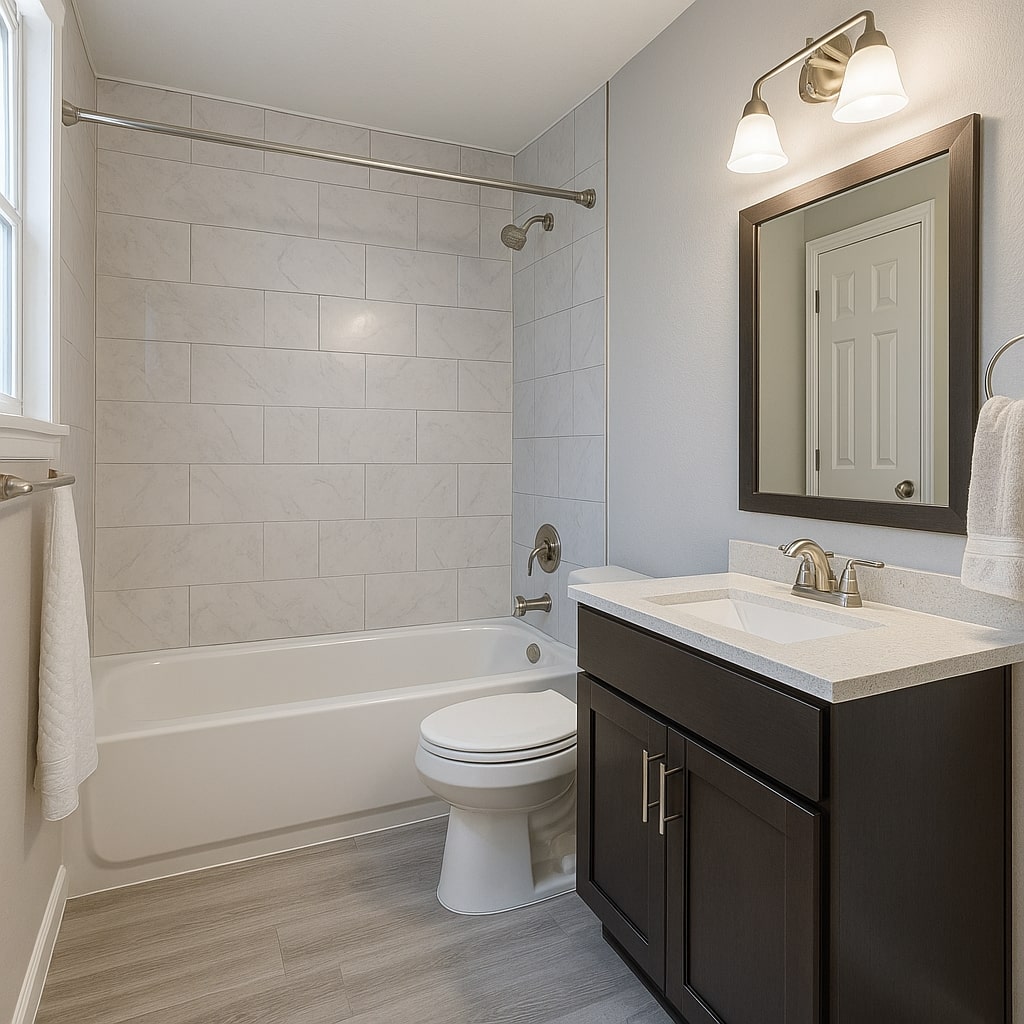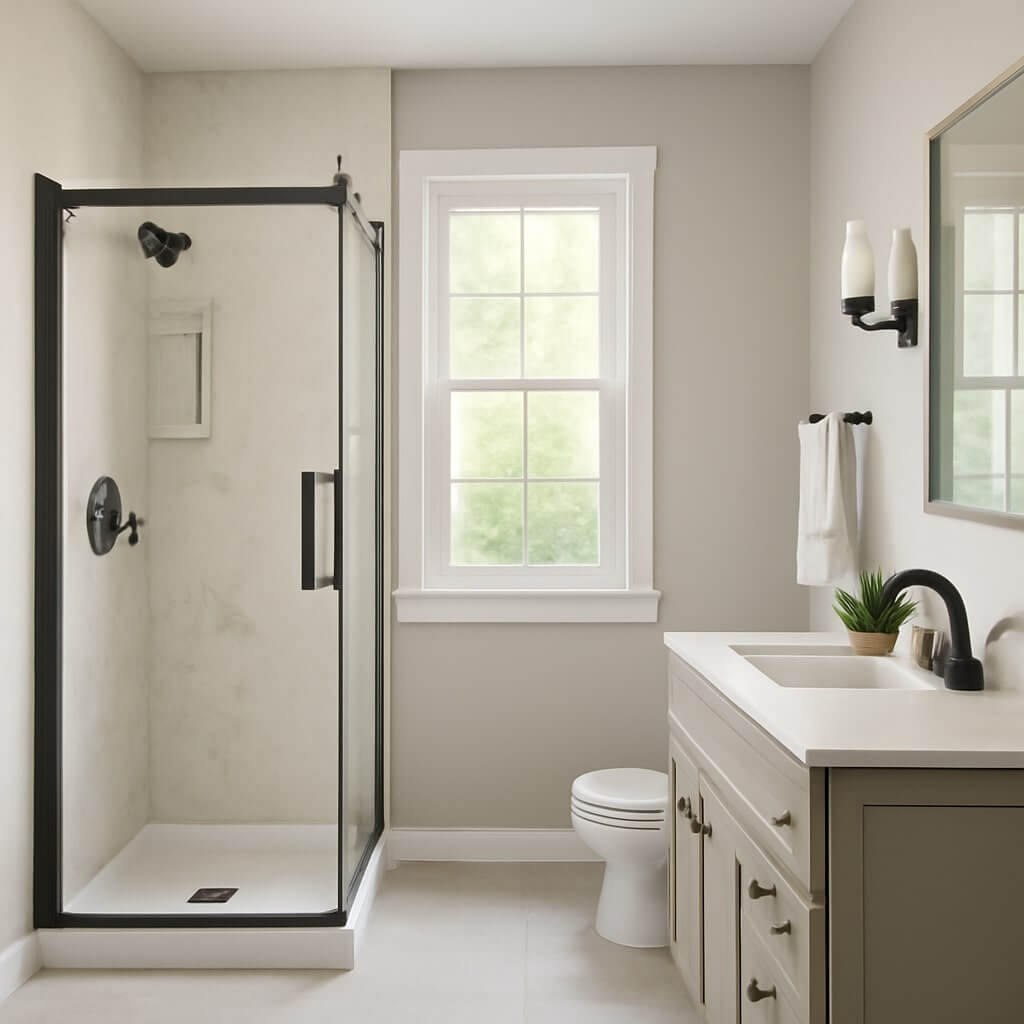When planning an accessible bathroom remodel in Pennsylvania, it’s essential to focus on your specific needs and the space’s layout. You’ll want to involve everyone who uses the bathroom in these discussions to guarantee their requirements are met. From choosing the right fixtures to making sure safety features are in place, each decision plays a significant role. Let’s explore important tips that can help make your bathroom both functional and comfortable for all users.
Key Takeaways
- Conduct a thorough space evaluation to identify accessibility obstacles and user needs before remodeling your bathroom.
- Choose functional fixtures, like lever handles and wall-mounted sinks, to enhance accessibility for all users.
- Maximize natural light and install ambient lighting to ensure safety and visibility throughout the bathroom.
- Incorporate non-slip surfaces, such as textured tiles or rubber flooring, to prevent slips and falls.
- Install grab bars in strategic locations, like near the toilet and shower, for added safety and support.
Assessing Your Space and Needs
How can you guarantee your bathroom remodel meets everyone’s needs? Start with a thorough space evaluation. Measure your existing layout and identify any obstacles that may hinder accessibility.
Consider user requirements by involving all potential users—whether they’re family members, guests, or caregivers. Discuss specific needs, like grab bars, wider doorways, or non-slip flooring.
Prioritize features that enhance safety and comfort while ensuring the space remains functional for everyone. Don’t forget to think about storage solutions that are easy to access.
Choosing the Right Fixtures
When selecting fixtures for your bathroom remodel, it’s essential to contemplate both functionality and accessibility.
Consider various fixture styles, such as lever handles for faucets and grab bars for safety. These choices not only enhance usability but also add a modern touch.
Incorporating lever handles and grab bars not only boosts safety but also elevates the bathroom’s modern aesthetic.
Pay attention to fixture heights, ensuring they accommodate everyone’s needs, including children and individuals with mobility challenges.
Adjustable showerheads and wall-mounted sinks can be great additions.
Ensuring Proper Lighting
What’s more essential than having adequate lighting in your accessible bathroom? Proper lighting enhances safety and functionality.
Start by maximizing natural light; consider larger windows or skylights to brighten the space during the day. For nighttime use, incorporate ambient lighting with fixtures that provide even illumination without harsh glare.
Use dimmer switches to adjust brightness according to your needs. Additionally, install lighting around mirrors and in corners to eliminate shadows, ensuring visibility in all areas.
Incorporating Non-Slip Surfaces
When remodeling your bathroom, choosing the right non-slip surfaces is key to ensuring safety for everyone.
Consider materials that offer both durability and texture for better traction, especially in wet areas.
Regular maintenance also plays an essential role in keeping these surfaces effective and safe over time.
Material Choices Matter
Choosing the right materials for your bathroom remodel is essential, especially when it comes to safety. Opt for non-slip surfaces to minimize accidents and enhance accessibility. Fortunately, you can find eco-friendly options that fit your budget considerations.
| Material | Eco-Friendly | Cost-Effective |
|---|---|---|
| Vinyl Plank | Yes | Low |
| Porcelain Tile | No | Medium |
| Bamboo Flooring | Yes | Medium |
| Cork Flooring | Yes | High |
Texture for Traction
Creating a safe and accessible bathroom starts with selecting the right non-slip surfaces.
You’ll want to prioritize materials that provide traction, helping to prevent slips and falls.
Consider these options:
- Textured tiles with a rough surface for grip
- Rubber flooring for softness and safety
- Slip resistant coatings on existing surfaces
- Vinyl sheets with embossed patterns
- Natural stone options, like granite or slate
Maintenance and Safety
While maintaining a safe and accessible bathroom, it’s essential to regularly check and care for non-slip surfaces to guarantee they continue to provide the necessary traction.
Establish maintenance schedules to clean and inspect these surfaces, ensuring they remain effective. Look for wear and tear, as well as any buildup of soap or grime that could reduce grip.
Schedule safety inspections at least twice a year to assess overall bathroom safety and make adjustments as needed.
Installing Grab Bars and Handheld Showers
When you’re installing grab bars and handheld showers, choosing the right placement is essential for safety and convenience.
You’ll want to think about where you typically need support and how to make the shower experience as easy as possible.
Selecting durable materials will guarantee these features last, giving you peace of mind for years to come.
Choosing the Right Placement
Choosing the right placement for grab bars and handheld showers is essential for maximizing safety and accessibility in your bathroom.
Consider your layout configuration and traffic flow to guarantee easy movement. Here are some tips for ideal placement:
- Install grab bars near the toilet and shower for support.
- Position handheld showers at a height accessible for all users.
- Verify grab bars are 33-36 inches above the floor.
- Place bars parallel to the wall for better grip.
- Allow adequate space for maneuvering, especially for wheelchairs or walkers.
With thoughtful placement, you’ll create a more accessible environment for everyone.
Selecting Durable Materials
After ensuring the right placement for grab bars and handheld showers, selecting durable materials is the next step in creating a safe and accessible bathroom.
Opt for sustainable options like recycled tiles or eco-friendly countertops that withstand moisture and wear. When it comes to color selection, choose shades that promote a calming atmosphere while ensuring visibility for safety.
Materials like non-slip vinyl or textured surfaces are excellent choices, offering both durability and style. By prioritizing longevity and practicality in your selections, you’ll create a beautiful space that meets your accessibility needs without compromising on aesthetics.
Planning for Adequate Storage
A well-organized bathroom can make a world of difference in your daily routine, especially when planning for adequate storage.
Consider these practical storage solutions and organizing tips to enhance your space:
Explore these effective storage solutions to optimize your bathroom and streamline your daily routine.
- Install shelves above the toilet for extra towels.
- Use drawer dividers to keep toiletries neatly arranged.
- Opt for wall-mounted baskets for easy access to essentials.
- Incorporate a rolling cart for flexible storage options.
- Utilize under-sink organizers to maximize hidden space.
Considering Door Width and Accessibility Features
When designing an accessible bathroom, it’s essential to take into account door width and accessibility features to guarantee everyone can navigate the space comfortably.
Aim for a door width of at least 32 inches to accommodate wheelchairs and mobility devices. Consider the door swing; a pocket door can save space while ensuring ease of use.
Additionally, keep threshold height to a minimum, ideally below half an inch, to prevent tripping hazards.
Conclusion
Incorporating these tips into your bathroom remodel can create a safe, functional, and inviting space for everyone. By evaluating needs, selecting the right fixtures, ensuring ample lighting, and prioritizing safety features, you’ll enhance both accessibility and comfort. Remember, an inclusive bathroom design benefits all users, making daily routines easier and more enjoyable. With thoughtful planning, you can transform your bathroom into a space that truly meets everyone’s needs.




