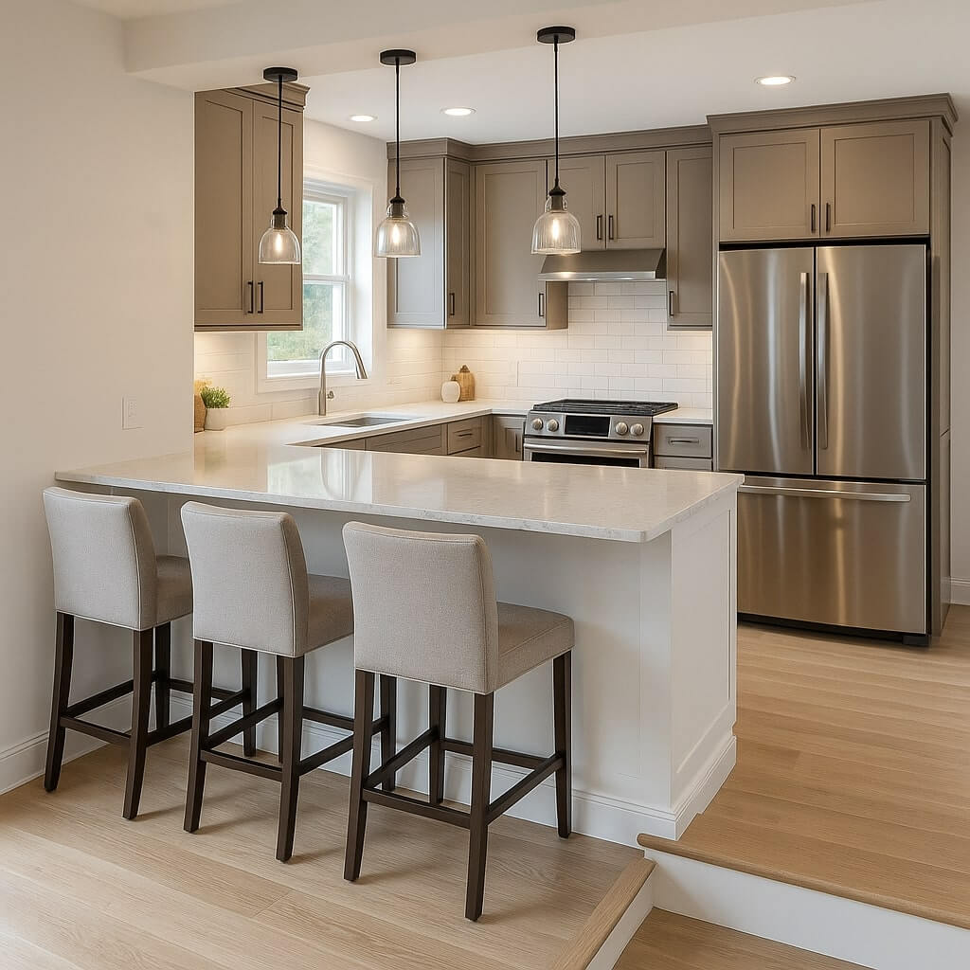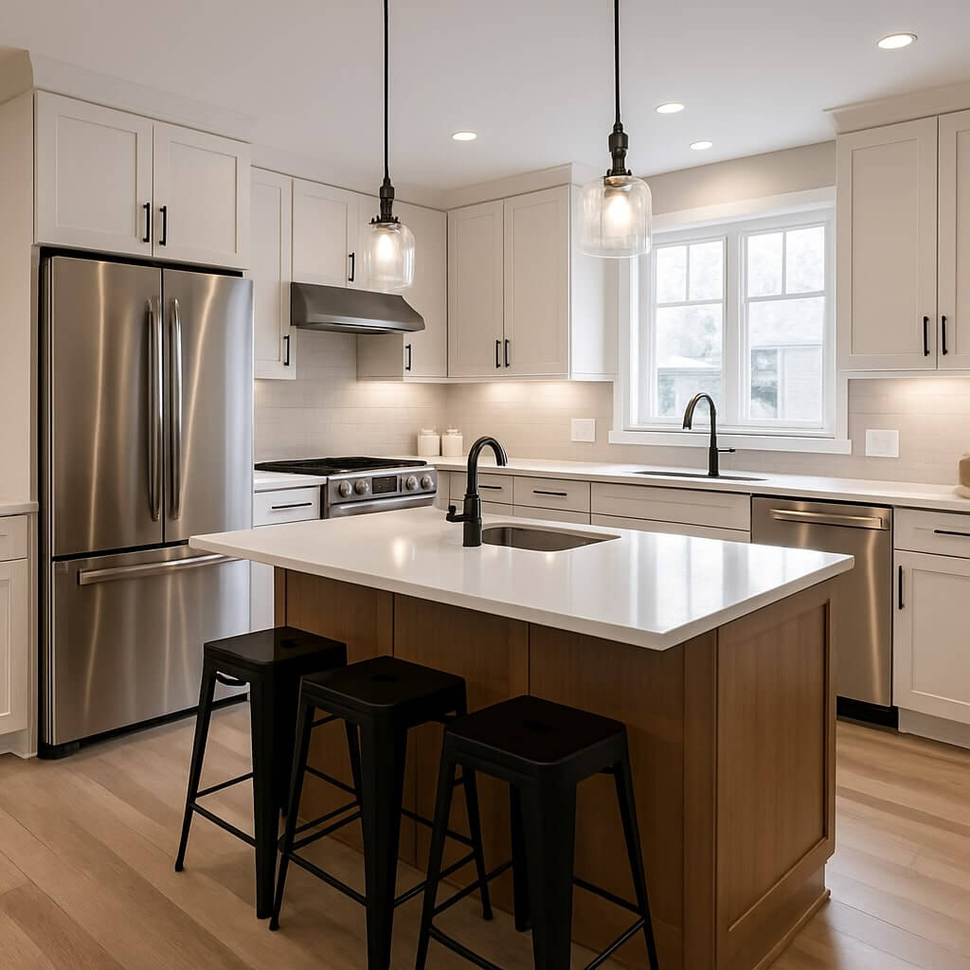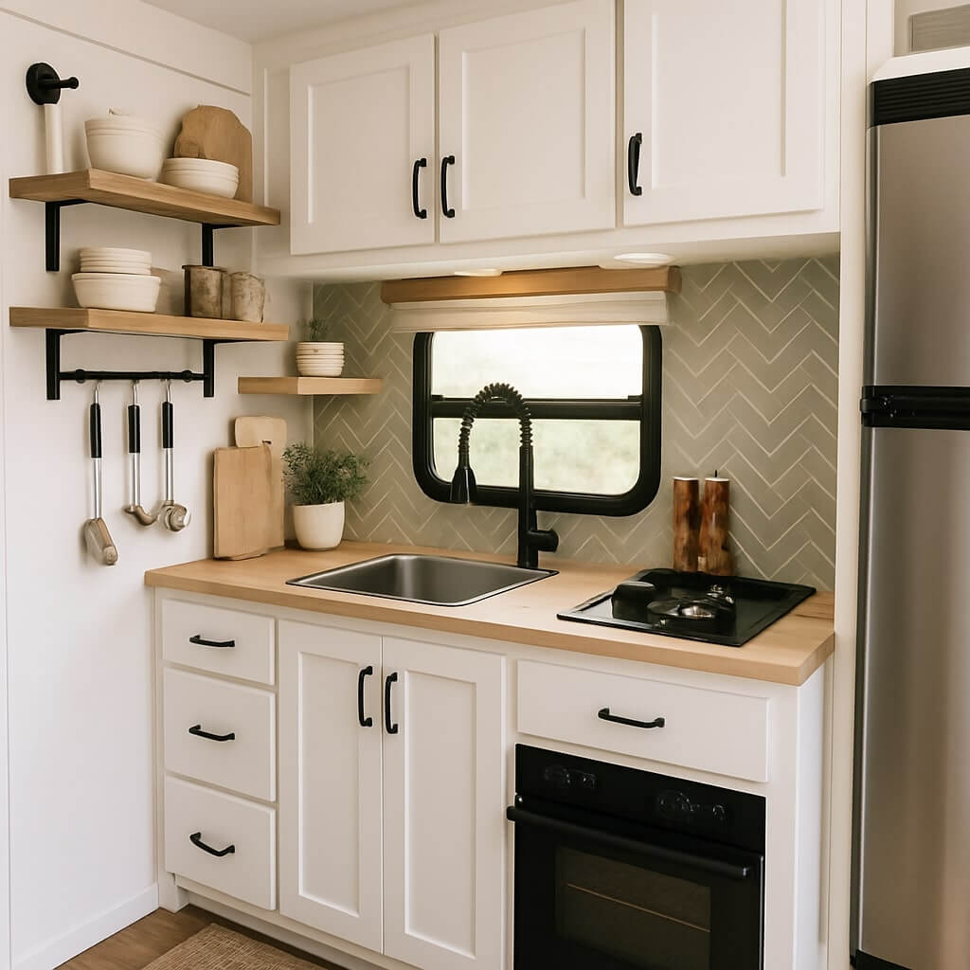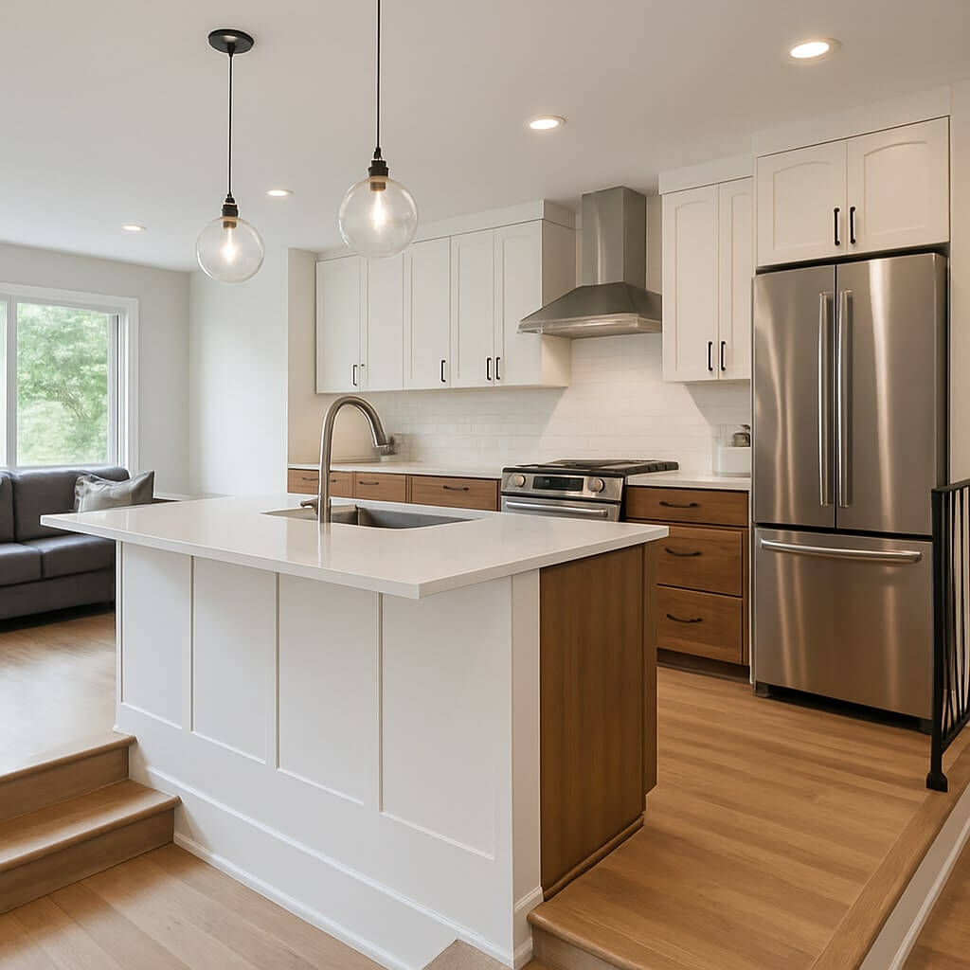A bi-level kitchen remodel can transform your multi-level living space into a stylish, functional, and inviting area that meets your modern lifestyle needs. Whether your home features a split-level design or raised kitchen area, upgrading your bi-level kitchen offers the perfect opportunity to enhance aesthetics, improve workflow, and increase your home’s value.
This comprehensive guide explores the essential aspects of bi-level kitchen remodeling, from design trends and layout ideas to materials and lighting options. We also address common challenges and provide actionable tips to help you achieve a seamless and stunning bi-level kitchen renovation.
Understanding the Bi-Level Kitchen Concept
A bi-level kitchen is a design where the kitchen space is divided into two distinct levels or tiers, often integrating with split-level homes or multi-story layouts. This architectural style helps define zones within the kitchen — for example, separating food preparation areas from casual dining or bar seating.
This style is popular in homes with varied floor heights, offering a natural flow between different spaces while maximizing the use of vertical space. Remodeling a bi-level kitchen allows homeowners to reimagine this layout with modern cabinetry, flooring, and appliances that enhance both form and function.
Why Remodel a Bi-Level Kitchen?
- Maximize Space Utilization: Bi-level kitchens offer natural zoning opportunities, which remodeling can optimize for storage, seating, and workspaces.
- Increase Home Value: Updated kitchens are a top priority for homebuyers and can significantly boost resale value.
- Improve Workflow: Remodeling lets you design a kitchen layout that supports efficient cooking and entertaining.
- Update Style: Bring your kitchen design up-to-date with current trends in cabinetry, countertops, and lighting.
- Better Lighting & Ventilation: Remodeling offers a chance to improve natural and artificial lighting as well as ventilation systems.
Stylish Upgrades for Your Bi-Level Kitchen Remodel
1. Open Concept Integration
One popular trend is to open up the kitchen to adjacent living or dining areas by removing partial walls or barriers between levels. This creates an airy, cohesive space perfect for socializing and family interaction.
2. Custom Cabinetry and Storage Solutions
Bi-level kitchens benefit from customized cabinetry that adapts to different heights and spaces. Consider installing pull-out shelves, lazy Susans, and built-in organizers to maximize storage efficiency on both levels.
3. Countertop Materials
Durable and stylish countertops can tie your bi-level kitchen together. Quartz, granite, and engineered stone offer durability and a variety of color options that suit both contemporary and traditional designs.
4. Lighting Upgrades
Layered lighting enhances the visual appeal and functionality of bi-level kitchens. Incorporate recessed lighting, pendant lights over counters or breakfast bars, and under-cabinet LED strips to brighten work areas and add ambiance.
5. Flooring Choices
Choose flooring that visually connects or differentiates the two levels, depending on your design goal. Hardwood, luxury vinyl plank, or tile can be used strategically to enhance flow or create subtle separation.
6. Appliance Placement and Upgrades
Modern, energy-efficient appliances improve functionality and appearance. Position appliances thoughtfully across levels for ergonomic use—such as placing the oven and microwave on one level and the cooktop on another.
7. Seating and Dining Areas
Bi-level kitchens often include built-in breakfast bars or casual dining spaces. Installing comfortable seating with durable materials invites family and guests to linger and enjoy the space.
Common Challenges and Solutions in Bi-Level Kitchen Remodeling
Challenge 1: Navigating Different Floor Heights
Solution: Use stylish stair transitions or half-step designs that complement your kitchen’s overall look while ensuring safety.
Challenge 2: Maintaining Open Sightlines
Solution: Incorporate glass-front cabinets, open shelving, or low-profile barriers that allow visibility and light to flow between levels.
Challenge 3: Balancing Aesthetics and Function
Solution: Work with a professional kitchen designer to create a layout that balances visual appeal with practical workflow and storage.
Bi-Level Kitchen Remodel Cost Considerations
Costs vary based on the scope, materials, labor, and geographic location. On average, expect to invest between $20,000 and $50,000 for a quality remodel. Custom cabinetry and high-end finishes will increase costs but add long-term value.
Frequently Asked Questions (FAQ)
A bi-level kitchen features two distinct levels within the kitchen area, often found in split-level or multi-story homes, creating separate zones for cooking, dining, or socializing.
Yes, removing partial walls or opening sightlines between the two levels can create an open-concept feel, improving flow and light distribution.
Hardwood, tile, and luxury vinyl plank flooring are popular choices. Using the same flooring on both levels visually unifies the space, while different materials can define separate zones.
Layered lighting with recessed lights, pendants, and under-cabinet LEDs helps brighten work areas and create ambiance across different levels.
Custom cabinetry is highly recommended as it can be tailored to accommodate different ceiling heights, angles, and unique spaces typical of bi-level layouts.
Conclusion
A bi-level kitchen remodel offers a fantastic opportunity to upgrade your multi-level living space with style and functionality. By embracing modern design trends, smart storage solutions, and thoughtful lighting, you can transform your kitchen into a beautiful hub that caters to your lifestyle.
Whether you want to create an open, airy feel or highlight distinct zones for cooking and dining, a bi-level kitchen remodel can significantly enhance both the look and usability of your home. Careful planning and professional guidance will ensure that your remodel meets your needs and adds lasting value to your property.




