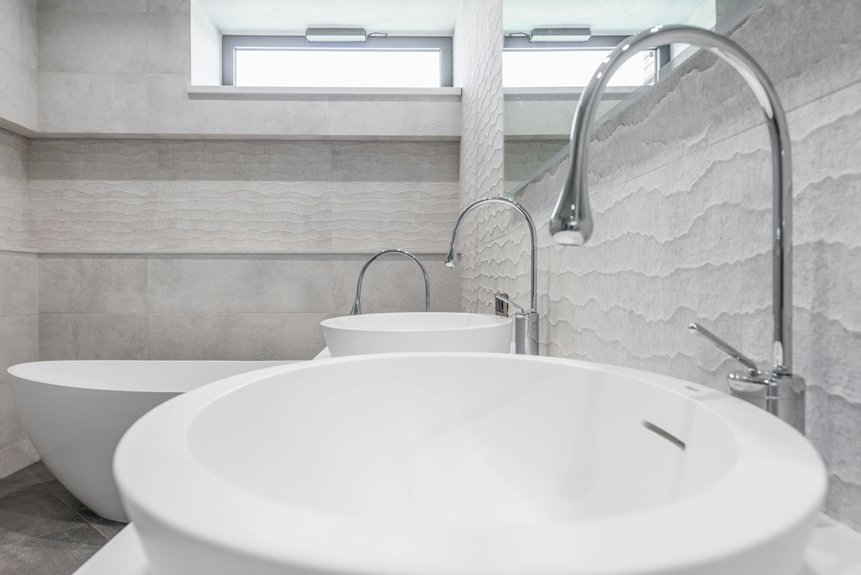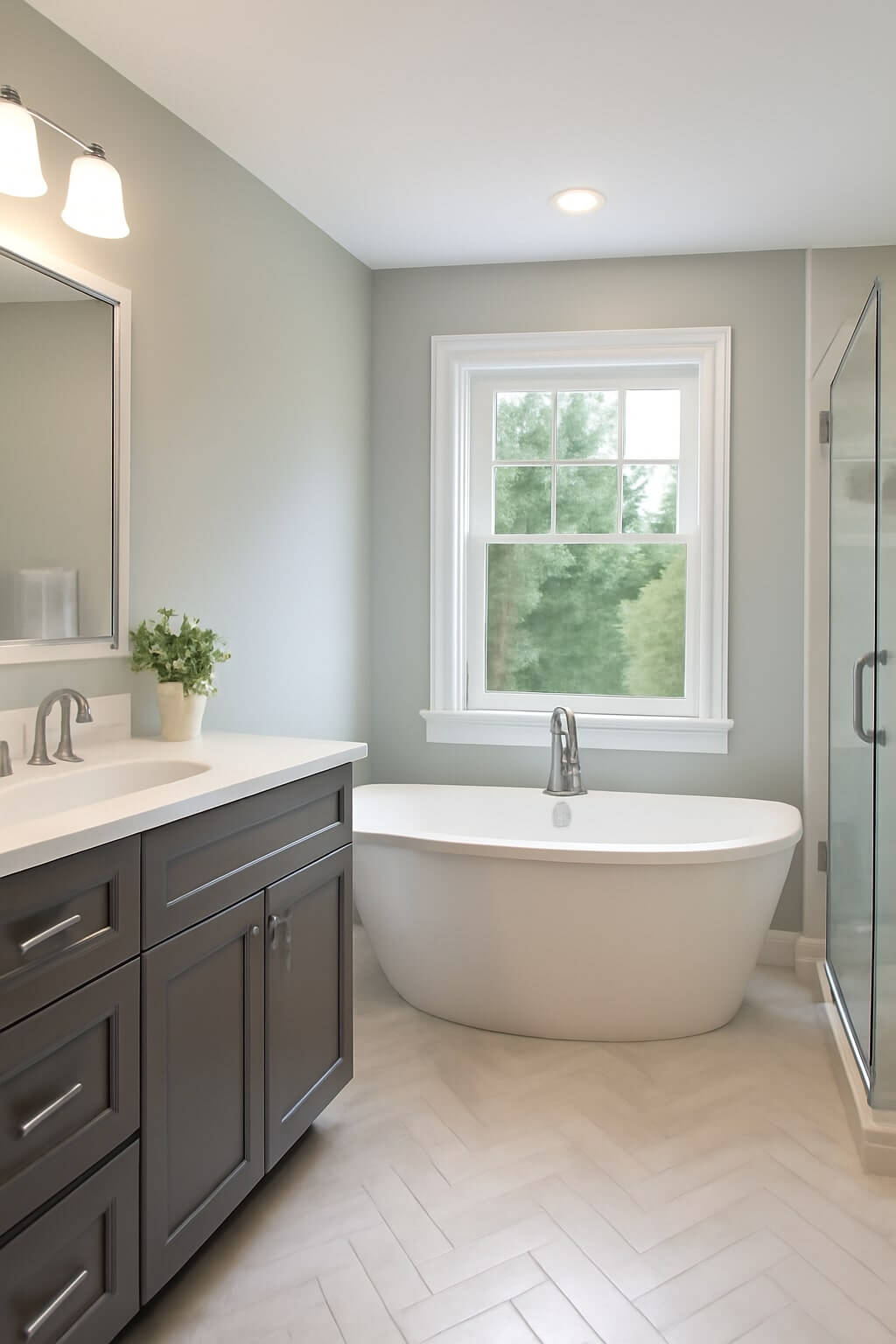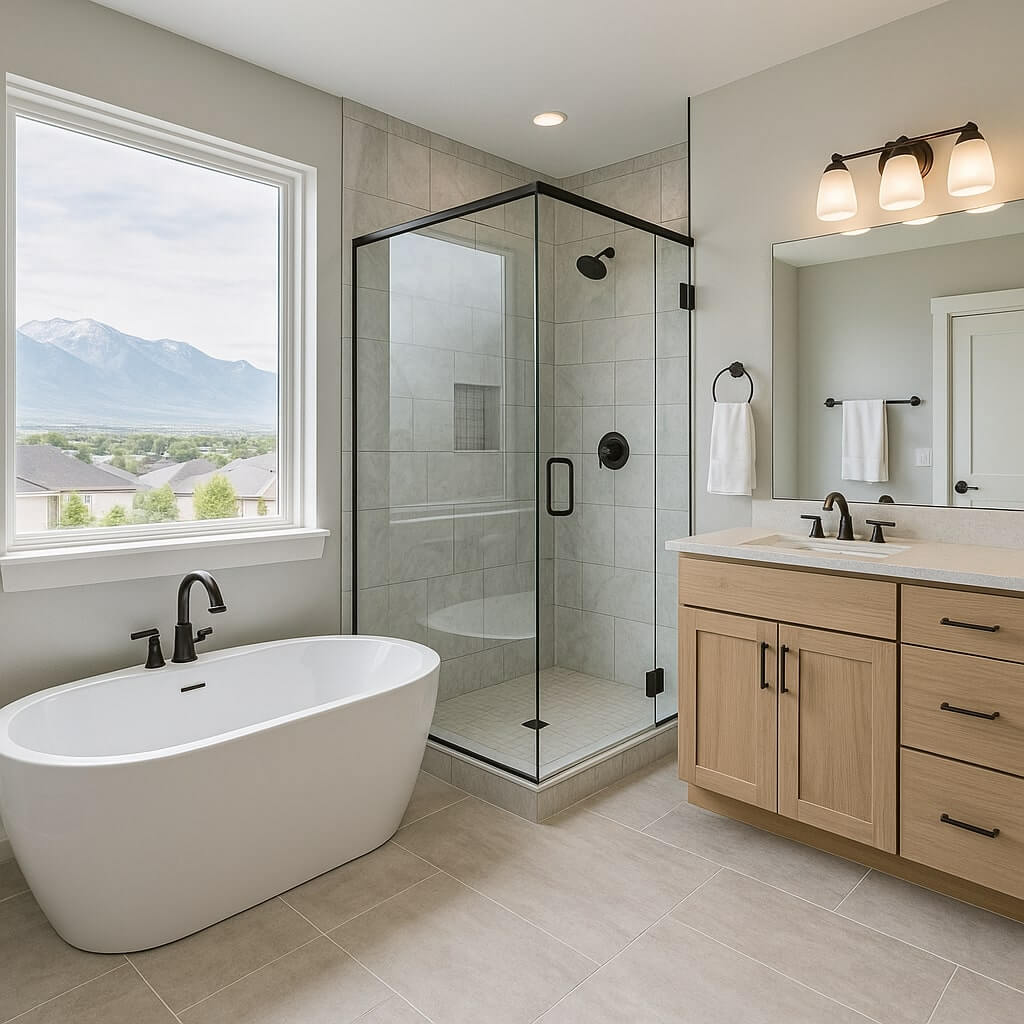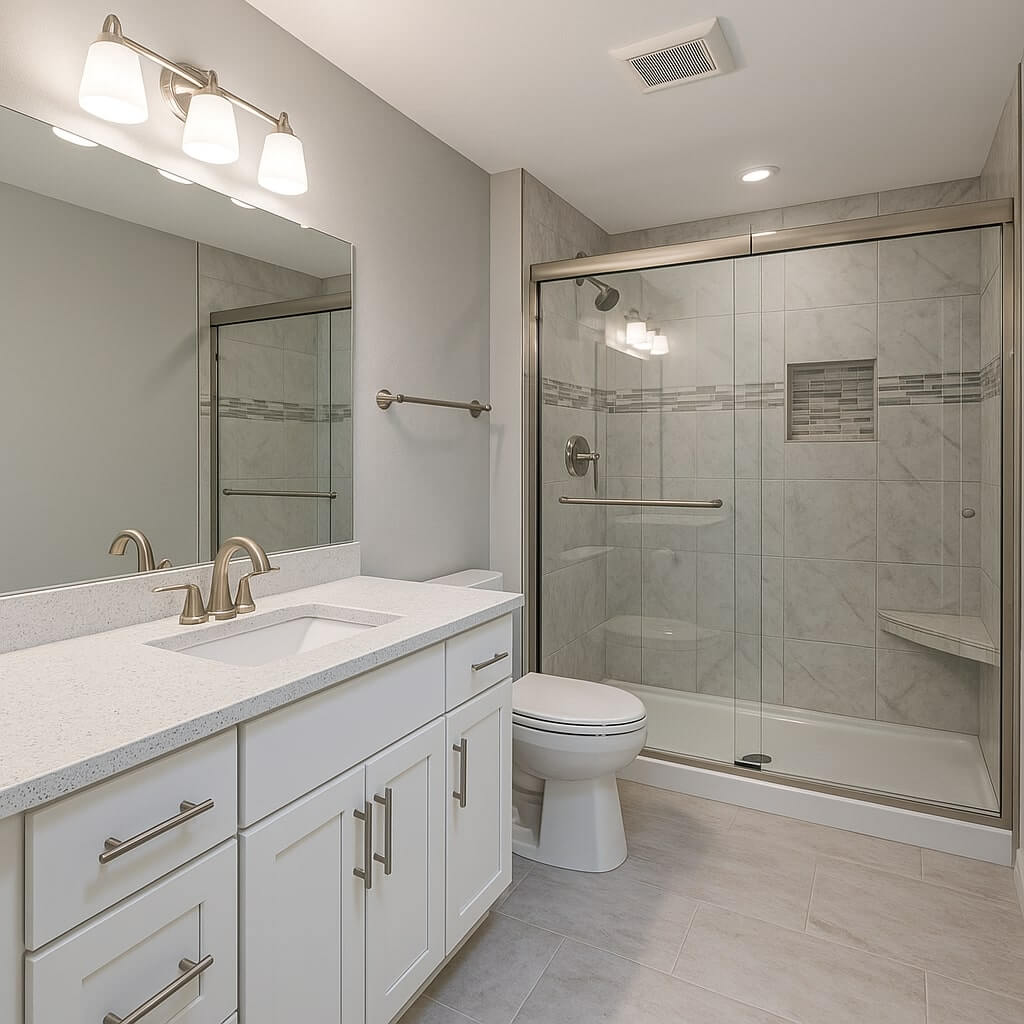Remodeling a split-level bathroom can be challenging due to its unique layout. You’ll need to assess the uneven floors and varying ceiling heights to create a functional design. By maximizing space and choosing the right fixtures, you can enhance both usability and aesthetics. Discover how to tackle these elements effectively and transform your bathroom into a stylish yet practical retreat.
Key Takeaways
- Assess the unique layout of your split-level bathroom to identify opportunities for creating functional zones, such as a shower area or storage solutions.
- Maximize space by incorporating wall-mounted shelves and multifunctional furniture to enhance storage without sacrificing floor space.
- Choose modern fixtures and mix finishes to create a stylish yet cohesive design that complements the bathroom’s layout and enhances visual interest.
- Utilize mirrors and strategic lighting to improve the perception of space and create an inviting atmosphere throughout the bathroom.
- Prioritize durable materials and ensure proper ventilation to maintain functionality and prevent moisture issues in a split-level bathroom.
Assessing the Unique Layout of Your Split-Level Bathroom
How do you make the most of a split-level bathroom’s unique layout?
Start by evaluating the layout challenges it presents, like uneven floors and varying ceiling heights. These factors can limit your design choices but also create unique design opportunities.
Consider using the raised area for elements like a luxurious soaking tub or a spacious shower, while the lower section can accommodate storage solutions or a modern vanity.
Utilize the raised area for a luxurious soaking tub, while the lower section can feature modern storage or a stylish vanity.
Emphasizing these distinct zones adds functionality and visual interest.
Maximizing Space and Functionality
Embracing the unique layout of your split-level bathroom can considerably enhance space and functionality.
Start by implementing space-saving solutions like wall-mounted shelves and corner cabinets to maximize storage without overwhelming the area. Consider using multifunctional furniture, such as a vanity with built-in storage or a bench that doubles as a laundry hamper.
Opt for sliding doors instead of traditional ones to free up floor space. Additionally, think about vertical storage options to keep essentials organized and accessible.
Choosing the Right Design Elements and Fixtures
When selecting design elements and fixtures for your split-level bathroom, consider how these choices can enhance both aesthetics and functionality.
Opt for modern aesthetics that create an open, inviting atmosphere. Choose sleek, minimalist fixtures that complement your layout, such as wall-mounted faucets and streamlined vanities.
Embrace a modern aesthetic with sleek, minimalist fixtures that enhance your bathroom’s open and inviting atmosphere.
Incorporate various fixture styles to add visual interest; for instance, mix matte finishes with polished chrome for a sophisticated touch.
Additionally, pay attention to lighting—consider layered options that highlight key areas.
Ultimately, the right design choices will harmonize with your space, making it both stylish and practical.
Conclusion
Remodeling your split-level bathroom can be a rewarding project when you focus on its unique layout, maximize space, and select the right design elements. By evaluating your bathroom’s challenges, you can create functional zones that enhance usability. Incorporating smart storage solutions and modern fixtures will not only improve aesthetics but also maintain practicality. With careful planning and attention to detail, you can transform your bathroom into a stylish and user-friendly space that meets your needs.




